- +86 158 0328 9727
- info@hydhhouse.com
Unfold size: 5900*6360*2530mm
Folded size: 5900*2250*2530mm
Weight: 3800KG
Service life: 30~40 years
Optional Accessory: Decorative material, kitchen,Toilet, bathroom, electrical appliance, furniture, etc.
20Ft Cabin House Features
◆ Galvanized Square Tube Frame: Provides exceptional strength and stability. Ensures durability and resistance to environmental conditions.
◆ Shipping Container Corners: Facilitates easy transportation and setup. Enhances structural integrity, allowing it to withstand transportation rigors.
◆ Purification Panels: Improve insulation and air quality. Filter out pollutants and maintain optimal temperature levels for energy efficiency and comfort.
◆ Versatile Use: Ideal for compact homes, mobile offices, or temporary living solutions. Suitable for both permanent and temporary arrangements.
◆ Sustainable Design: Combines practicality with modern aesthetics. High-quality materials ensure a cozy and functional living space.
This cabin house offers a thoughtful engineering approach, meeting the diverse needs of occupants for a comfortable and efficient lifestyle.

Product custom size | ||||
720 External standard size | 5900*4830*2530mm | |||
20FT External standard size | 5900*6420*2530mm | |||
30FT External standard size | 9000*6420*2530mm | |||
40FT External standard size | 11800*6420*2510mm | |||
2.4m height 20FT External standard size | 5900*6420*2560mm | |||
| 2.4m height 40FT External standard size | 11800*6420*2560mm | |||
Usage | House, Office, Dormitory, Shop, Bar, Emergency Room, Disaster Relief Room | |||
Advantages | 1. Large space, Large -sized windows and door. 20ft 40ft expandable container house can be choose, also supply customized according to your demand 2. Easy and fast installation. 4 hours/set, save labor cost 3. Pre-build the electricity and water plumbing, bathroom fittings 4. Waterproof wall board integrated design | |||


Expandable granny flats details | ||||
Main Material | Galvanized steel structure with sandwich panel wall and doors, windows, etc. | |||
Color | White, Charcoal or according to customer's requirement. | |||
Steel Structure | 3mm Hot galvanized steel structure with 4 corner casts and 18mm fiber cement board; 1.8mm PVC flooring; 50mm rock woll, EPS or PU sandwich panel; Galvanized steel base plate. | |||
Roof | 3-4mm Hot galvanized steel structure with 4 corner casts and 50mm -70mm EPS or PU sandwich panel; Galvanized steel roof covering. | |||
Columns | 3mm Hot galvanized steel structure | |||
Wall | 50/75/100mm EPS/Rock woll/PU sandwich panel | |||
Door | Made of steel/aluminum frame, Broken bridge aluminum.Dimension W1930mm*2100mm glazed with double glass in a thickness of 5/8/5mm. Can be customized according to demand. | |||
Window | Made of PVC/aluminum fame,Broken bridge aluminum.Dimension W1125mm*H1100mm, glazed with double glass in a thickness of 5/8/5mm. | |||
Floor | The load-bearing floor material of the three units is 18mm thick cement sanding board, which has high flatness, moisture resistance and waterproof strength. | |||
Connection Kits | PVC connection kits for floor, ceiling, walls. | |||
Electricity | 3C/ CE / CL / SAA Standard, with distribution box, lights, switch, sockets, etc. | |||
Optional Accessory | A/C, office, dormitory, Toilet, kitchen, bathroom, shower, steel roof, electrical appliance for accomodation, cadding panels, decorative material, furniture, sanitary, kitchen,etc. | |||
Product features | ||||
Water proof | 99.9999% | |||
Fireproofing | Grade A | |||
Withstand wind | 120km/h | |||
Anti-seismic | Grade 10 | |||
Sound insulation | ≥30 dB | |||
Roof live load | 1.0kn/m2 | |||
Floor live load | 2.5kn/m2 | |||
Wall live load | 1.0kn/m2 | |||
Service Life | 30~40years | |||





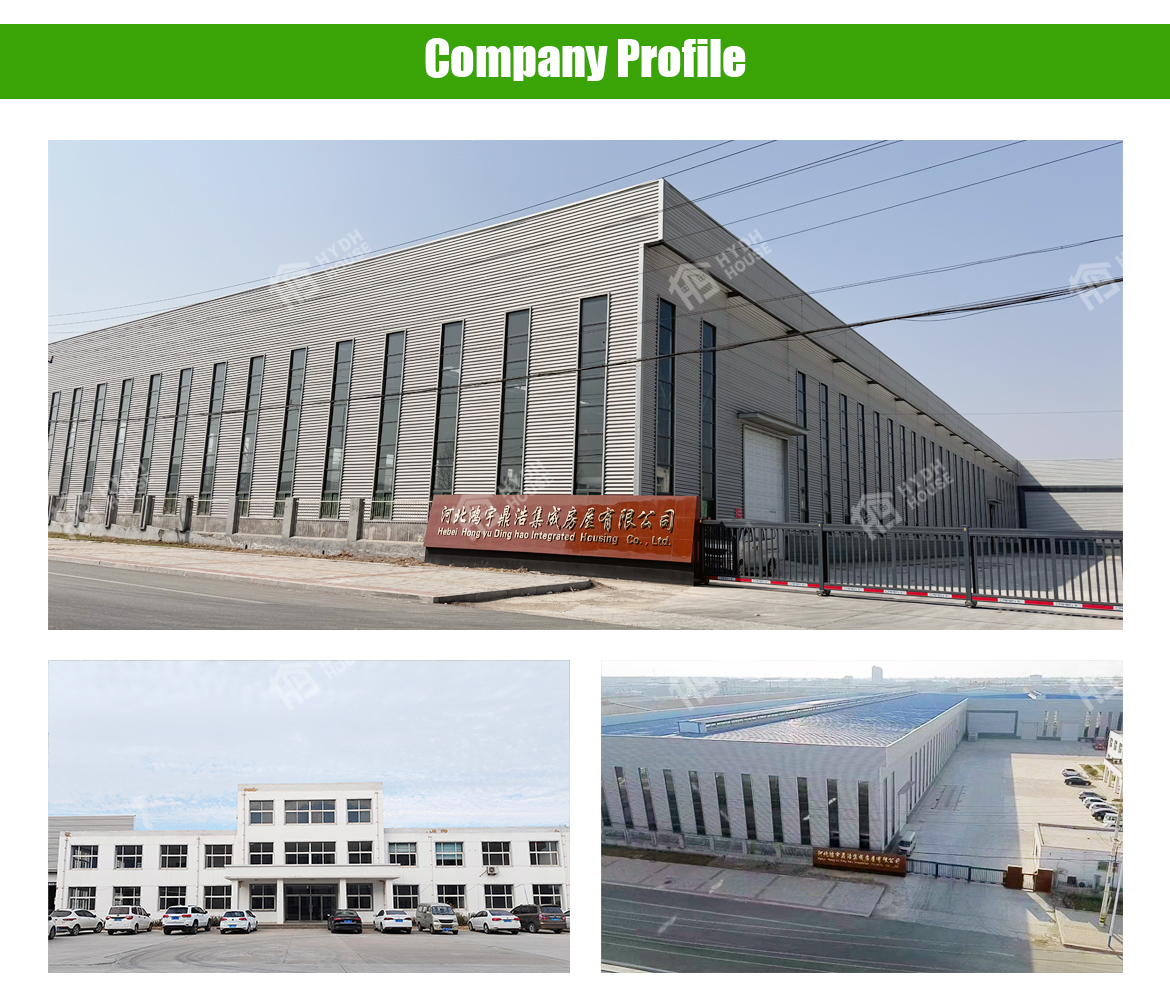
Hebei Hongyu Dinghao Module Housing Co., Ltd. was established in 2018, the factory mainly produces expandable container houses, flat pack houses and folding houses. The factory covers an area of 26,000 square meters, of which the production workshop is more than 20,000 square meters. The company is committed to the new integrated housing and supporting products R & D, design, production, processing, sales, transportation, installation and construction, after-sales service and a series of complete supporting services, has 8 years of R & D and production experience, and has the right to import and export foreign trade.The company always adheres to the business philosophy of green building, energy saving and environmental protection, and focuses on providing comprehensive residential solutions for builders, design institutes, developers and building materials traders. Most of the materials used in the products have passed CECNAS, BV, IS09001 and other certifications. Pre-sales design consulting services, technical guidance services and after-sales tracking services have won the trust of customers.The company has a complete new modular housing R & D system, technology system, manufacturing system and operation and maintenance system. Now it has a full set of production facilities such as small parts workshop, profile workshop, welding workshop, painting workshop, including CNC machine tools, CNC forming machines, CNC bending machines, automatic production lines, specializing in the production of high-end modular container houses. It can also be customized according to the special requirements of customers. Product parts have been highly integrated, highly integrated modular, with sealing insulation, advanced fire prevention, installation efficiency, structural stability, energy saving and emission reduction, long service cycle, resistance to harsh environmental climate and other characteristics. The product is widely used in construction, railway, highway, water conservancy engineering, electricity, field work, tourism, military barracks, mobile computer room, temporary office and so on. In recent years, the company has been adhering to customer demand as the core, "accurate, reliable, professional" is our company's production spirit and service concept. Gradually establish a good brand. Established and improved the after-sales service system, to provide guidance and help for a large number of customers encountered difficulties and problems.
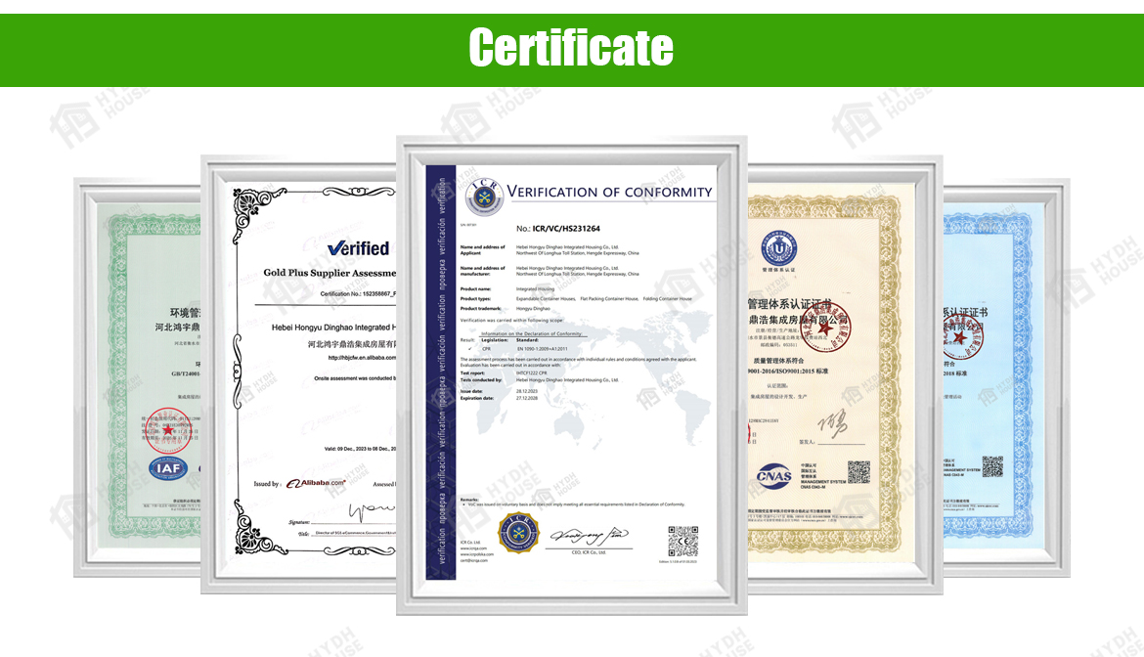
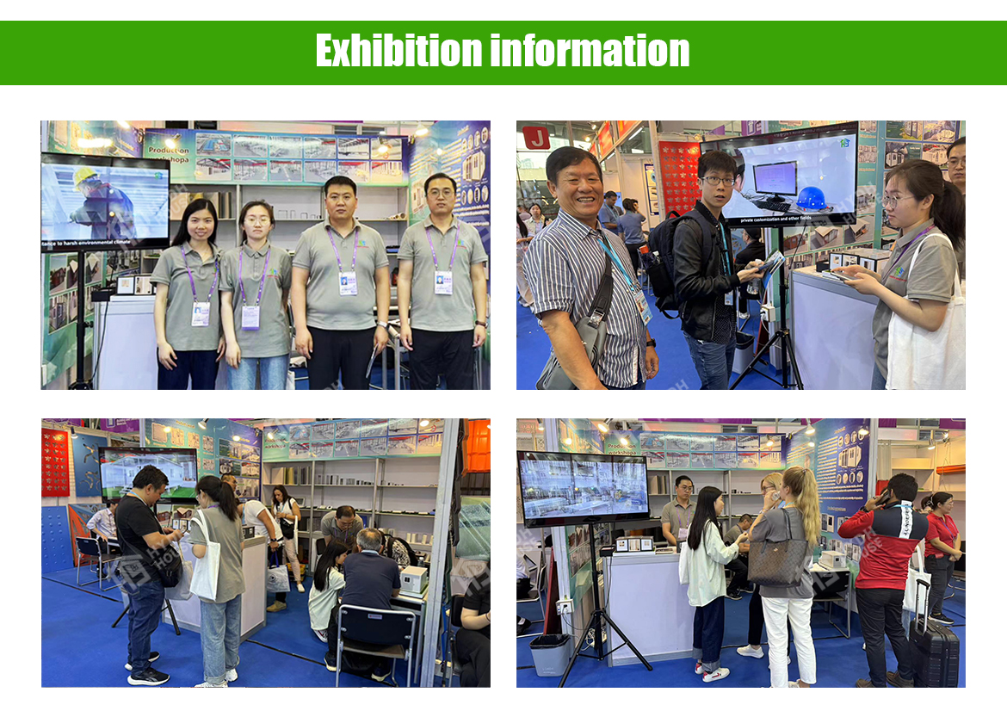
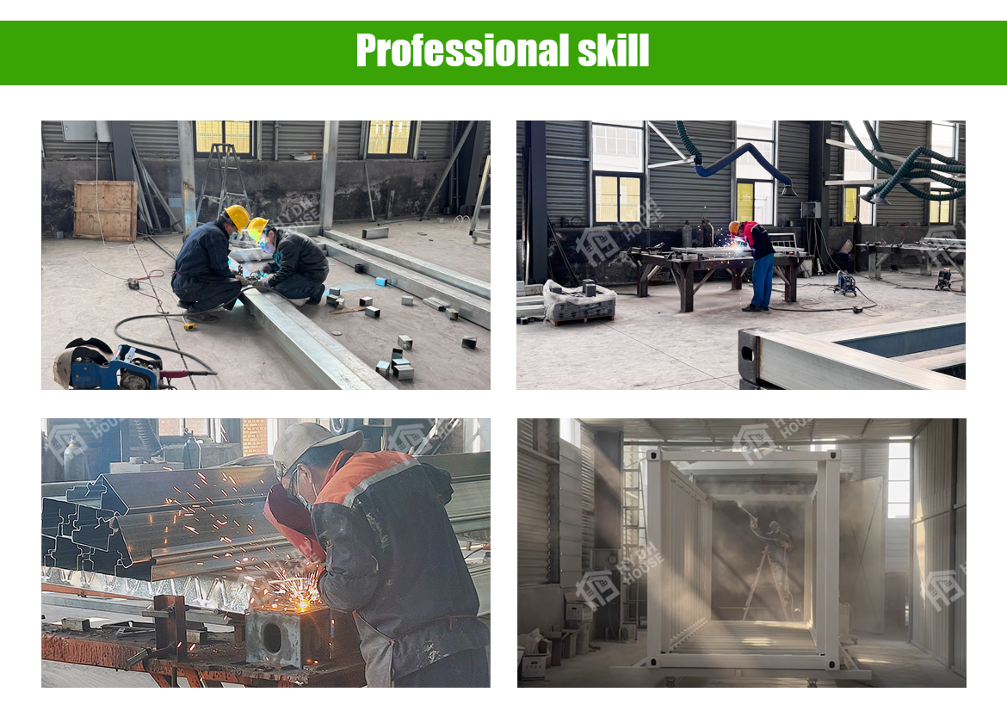
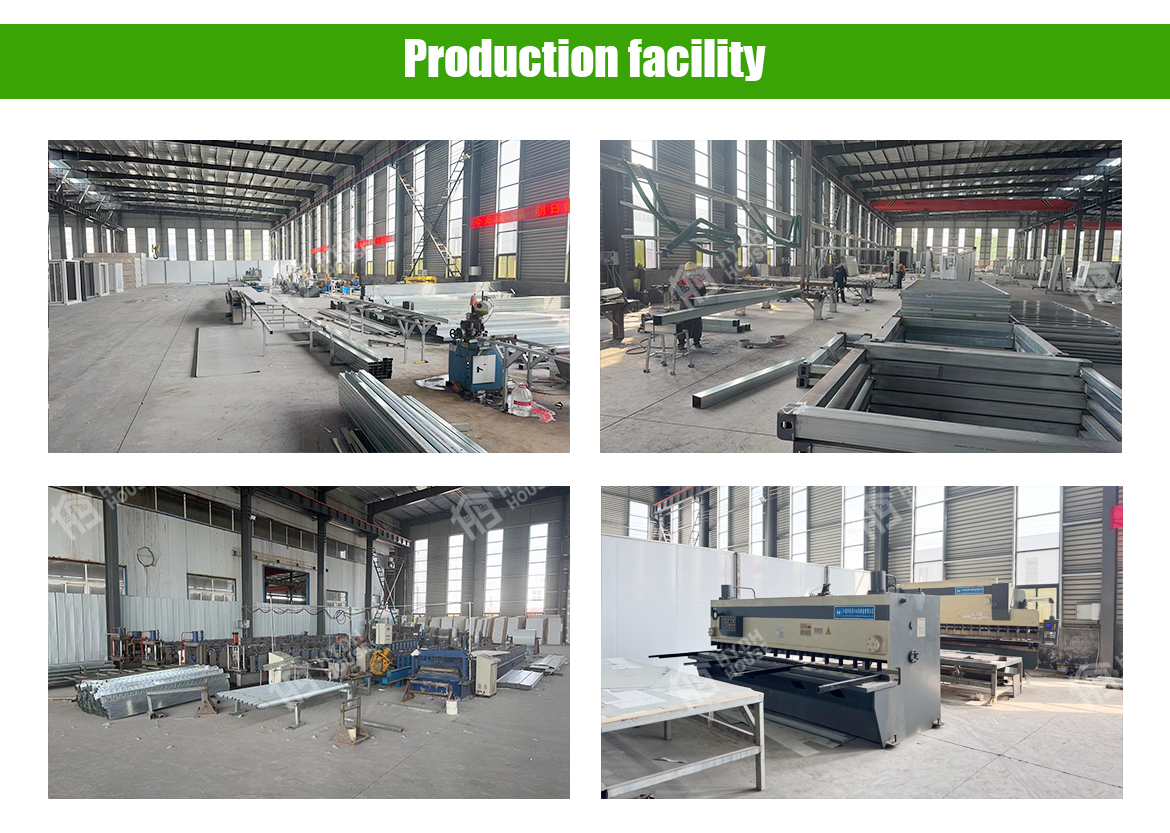
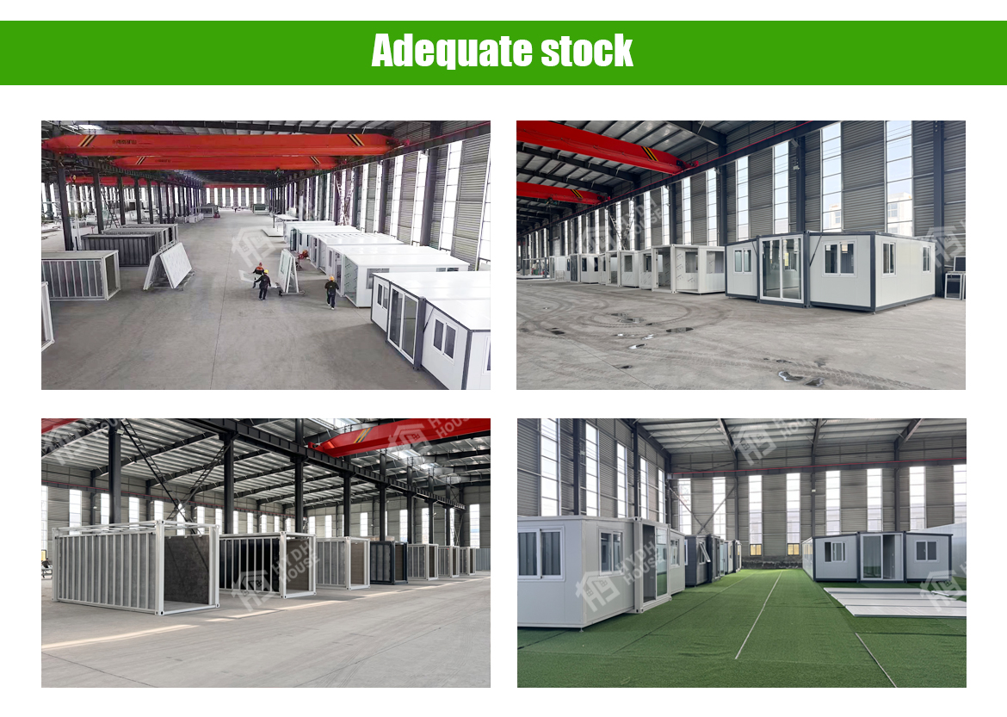
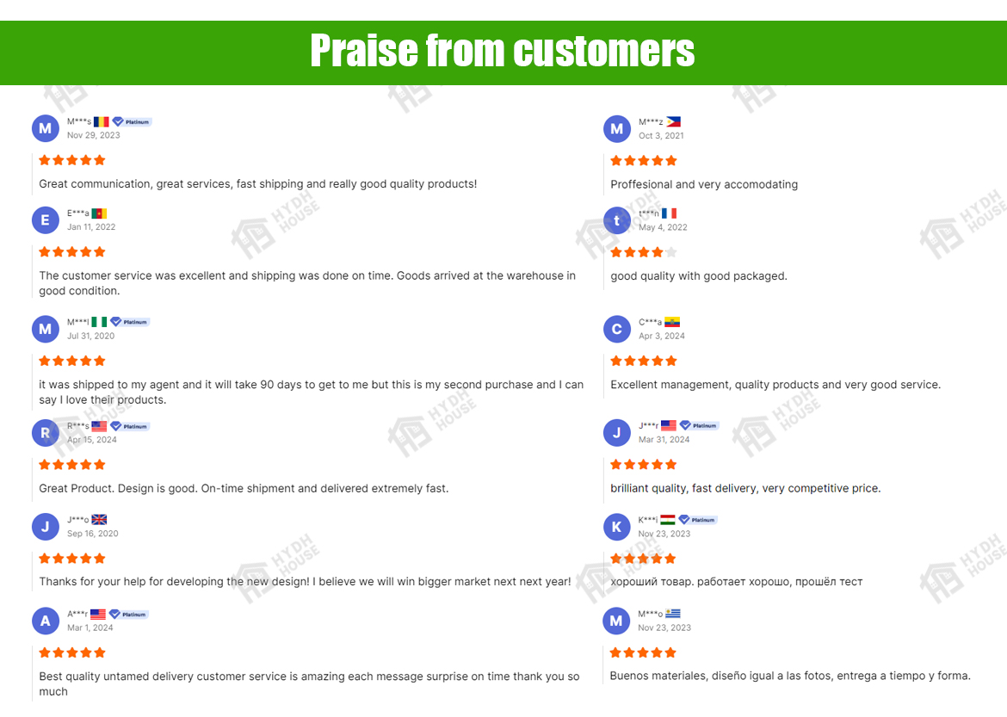
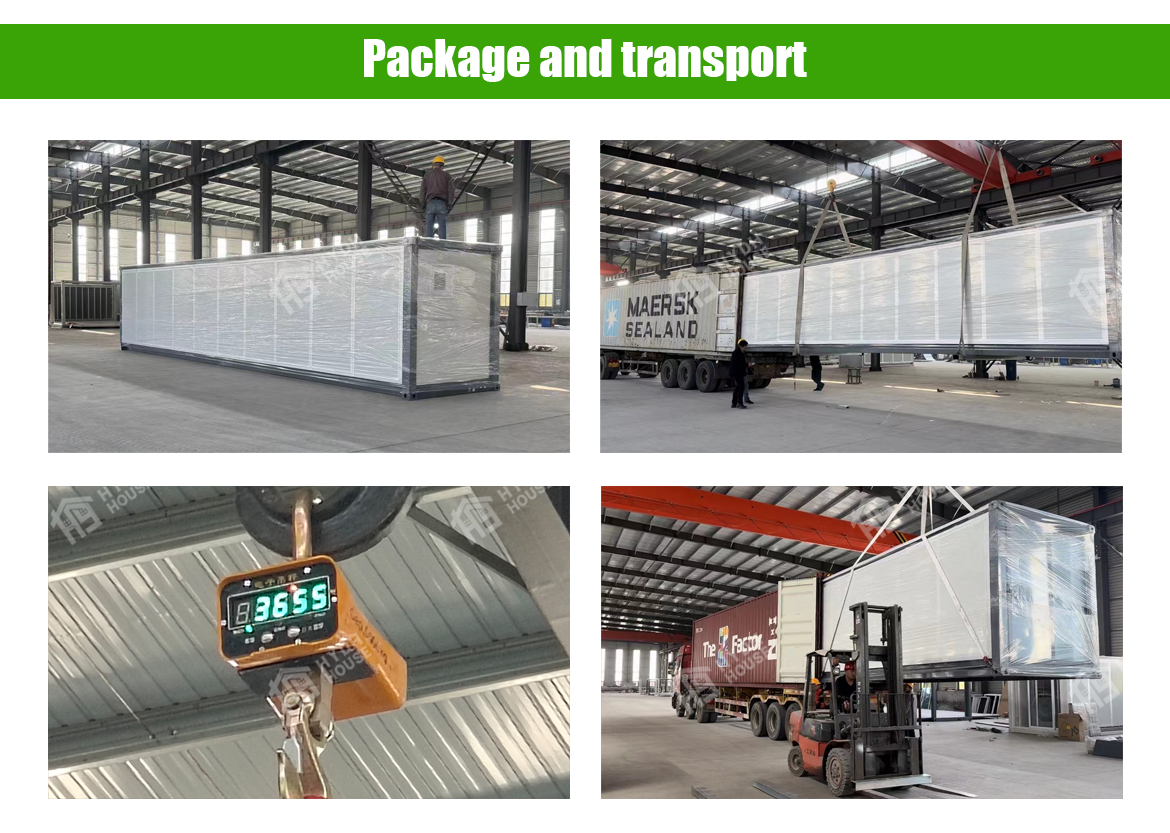

Q:Are you a manufacturing plant or a trading company?
A:We are a manufacturing plant located in Hengshui, China, covering an area of 26,000 square meters. You are welcome to visit us at any time.
Q:What factors should be considered in customizing your products?
A:1.It is necessary to consider whether the size of our products meets the size of your building land.
2. Local climate conditions, wind speed, snow load, seismic requirements.
3. The use of the product, such as residential, office, shop, workers' dormitory, etc.
Q:Do you provide design services?
A:Yes, we can provide design solutions according to your local climate
conditions, including adding stairs, terraces, roofs, awnings, guardrail, etc., and we can also produce according to your design.
Q:How to ensure the quality of your products?
A:In the production process, we have professional personnel tracking inspection from raw material inspection, production inspection to finished product packaging and shipping inspection, protection, quality is our first task.
Q:Which countries or regions do our products export to?
A:Our main markets are Australia, Europe, Asia and so on. Our products are exported to Australia, New Zealand, Indonesia, Thailand, the United States, the United Kingdom, Canada and other countries.
Q:Can I order a sample to test the quality?
A:Yes, we can show the detailed information of the product through videos
and photos. If you order only one sample, the cost price will be higher, and the freight is not economical. Usually we recommend you order a 40HQ for two 20-foot houses.
Q:Are your prices competitive with those of other companies?
A:Our business goal is the same quality to the most favorable price, the same price to the best quality. We will make every effort to reduce your costs and guarantee that you get the best product for your money.
Q:How to get the quotation of the project?
A:Email:info@hydhhouse.com
+86 158 0328 9727 (Mobile / WeChat / WhatsApp)
We will get back to you within 8 hours
Q:What are your terms of payment?
A:The payment terms for standard products are 30% deposit with the balance paid before delivery. For custom products, it depends on the design.
(Acceptable delivery methods :FOB, CFR, CIF, EXW, FAS, CIP, FCA, CPT, DEQ, DDP, DDU, Express, DAF, DES;
Payment methods accepted:T/T, L/C, D/P, Moneygram, Credit card, paypal, Western Union)

R&D Capacity
The company has 8 years of research and development and production experience.

Production Capacity
We have a complete R & D system, technical system, manufacturing system and operation and maintenance system.

Quality Control
Most of the materials used in the products have passed CECNAS, BV, iso9001 and other certifications.

Technical capacity
The company has a complete new modular housing R & D system, technical system, manufacturing system and operation and maintenance system, has provided guidance and help to a large number of customers.

Trade Capacity
Our products are sold all over the world and we have rich experience in foreign trade.

CEertificates
Our 20ft prefab expandable houses have successfully passed the CE certification, and we will do better.
Product custom size | ||||
720 External standard size | 5900*4830*2530mm | |||
20FT External standard size | 5900*6420*2530mm | |||
30FT External standard size | 9000*6420*2530mm | |||
40FT External standard size | 11800*6420*2510mm | |||
2.4m height 20FT External standard size | 5900*6420*2560mm | |||
| 2.4m height 20FT External standard size | 11800*6420*2560mm | |||
Usage | House, Office, Dormitory, Shop, Bar, Emergency Room, Disaster Relief Room | |||
Advantages | 1. Large space, Large -sized windows and door. 20ft 40ft expandable container house can be choose, also supply customized according to your demand 2. Easy and fast installation. 4 hours/set, save labor cost 3. Pre-build the electricity and water plumbing, bathroom fittings 4. Waterproof wall board integrated design | |||
Product details | ||||
Main Material | Galvanized steel structure with sandwich panel wall and doors, windows, etc. | |||
Color | White, Charcoal or according to customer's requirement. | |||
Steel Structure | 3mm Hot galvanized steel structure with 4 corner casts and 18mm fiber cement board; 1.8mm PVC flooring; 50mm rock woll, EPS or PU sandwich panel; Galvanized steel base plate. | |||
Roof | 3-4mm Hot galvanized steel structure with 4 corner casts and 50mm -70mm EPS or PU sandwich panel; Galvanized steel roof covering. | |||
Columns | 3mm Hot galvanized steel structure | |||
Wall | 50/75/100mm EPS/Rock woll/PU sandwich panel | |||
Door | Made of steel/aluminum frame, Broken bridge aluminum.Dimension W1930mm*2100mm glazed with double glass in a thickness of 5/8/5mm. Can be customized according to demand. | |||
Window | Made of PVC/aluminum fame,Broken bridge aluminum.Dimension W1125mm*H1100mm, glazed with double glass in a thickness of 5/8/5mm. | |||
Floor | The load-bearing floor material of the three units is 18mm thick cement sanding board, which has high flatness, moisture resistance and waterproof strength. | |||
Connection Kits | PVC connection kits for floor, ceiling, walls. | |||
Electricity | 3C/ CE / CL / SAA Standard, with distribution box, lights, switch, sockets, etc. | |||
Optional Accessory | A/C, office, dormitory, Toilet, kitchen, bathroom, shower, steel roof, electrical appliance for accomodation, cadding panels, decorative material, furniture, sanitary, kitchen,etc. | |||
Product features | ||||
Water proof | 99.9999% | |||
Fireproofing | Grade A | |||
Withstand wind | 120km/h | |||
Anti-seismic | Grade 10 | |||
Sound insulation | ≥30 dB | |||
Roof live load | 1.0kn/m2 | |||
Floor live load | 2.5kn/m2 | |||
Wall live load | 1.0kn/m2 | |||
Service Life | 30~40years | |||

Residential

Office

Hotel

project

Rental housing

Homestay
As a professional expandable granny flat manufacturer, Hongyu Dinghao Module Housing is committed to the research and development, design, production, processing, sales, transportation, installation and construction, after-sales service and a series of complete supporting services of new integrated housing and supporting products, with 8 years of research and development and production experience, and has the right to import and export foreign trade.












Niger case

Russian casee

Australian case